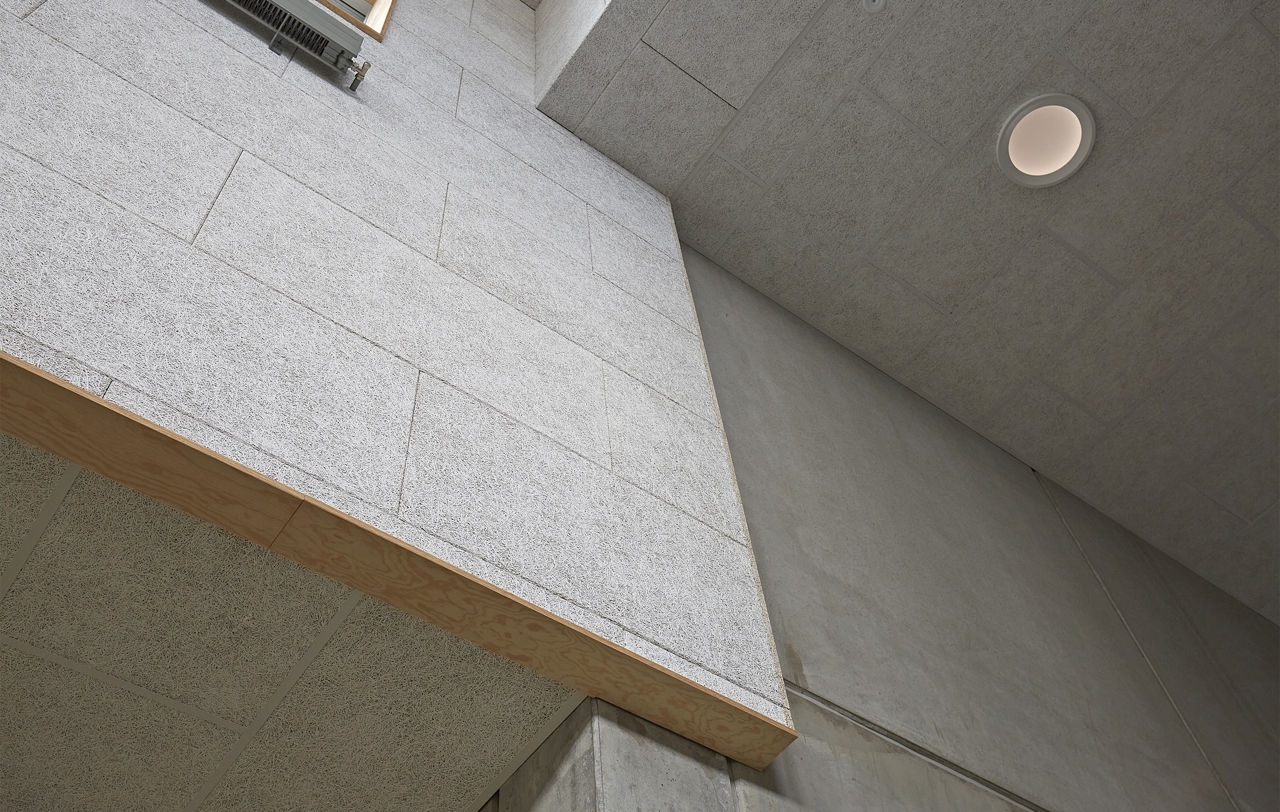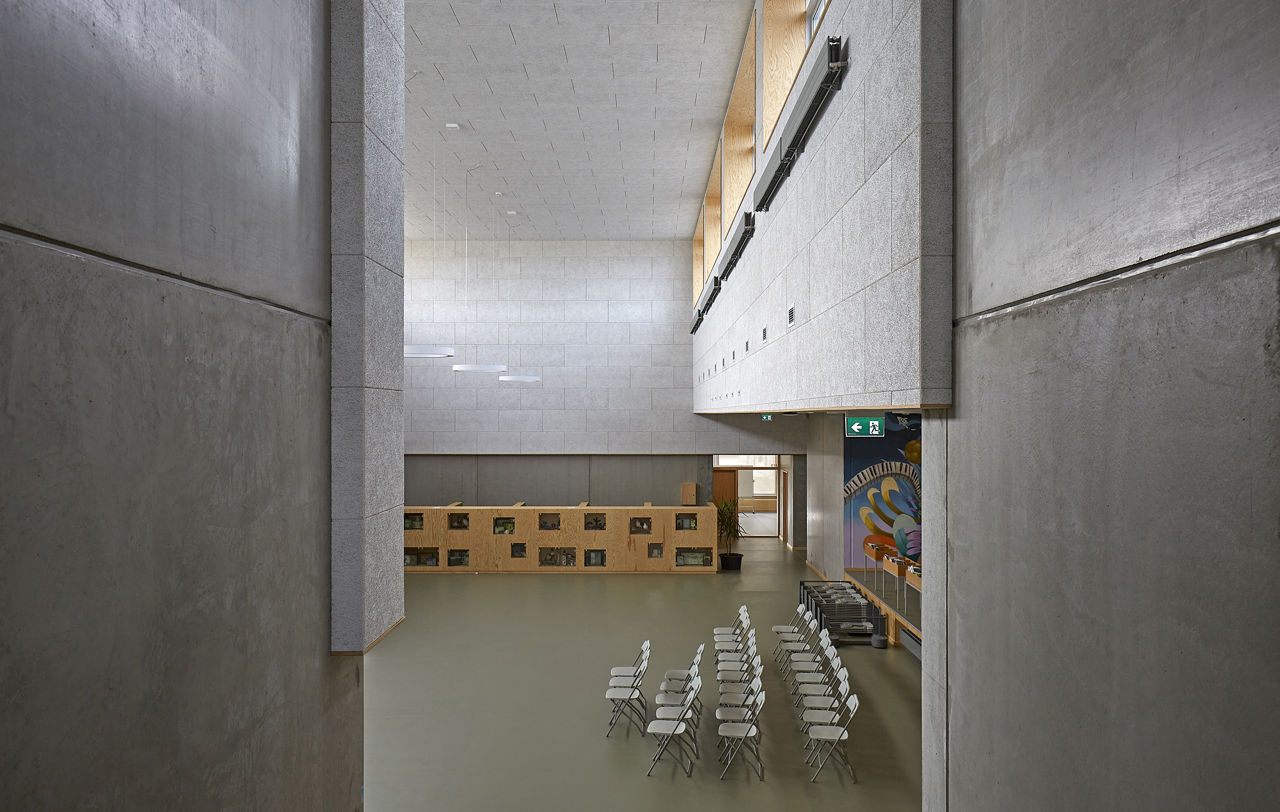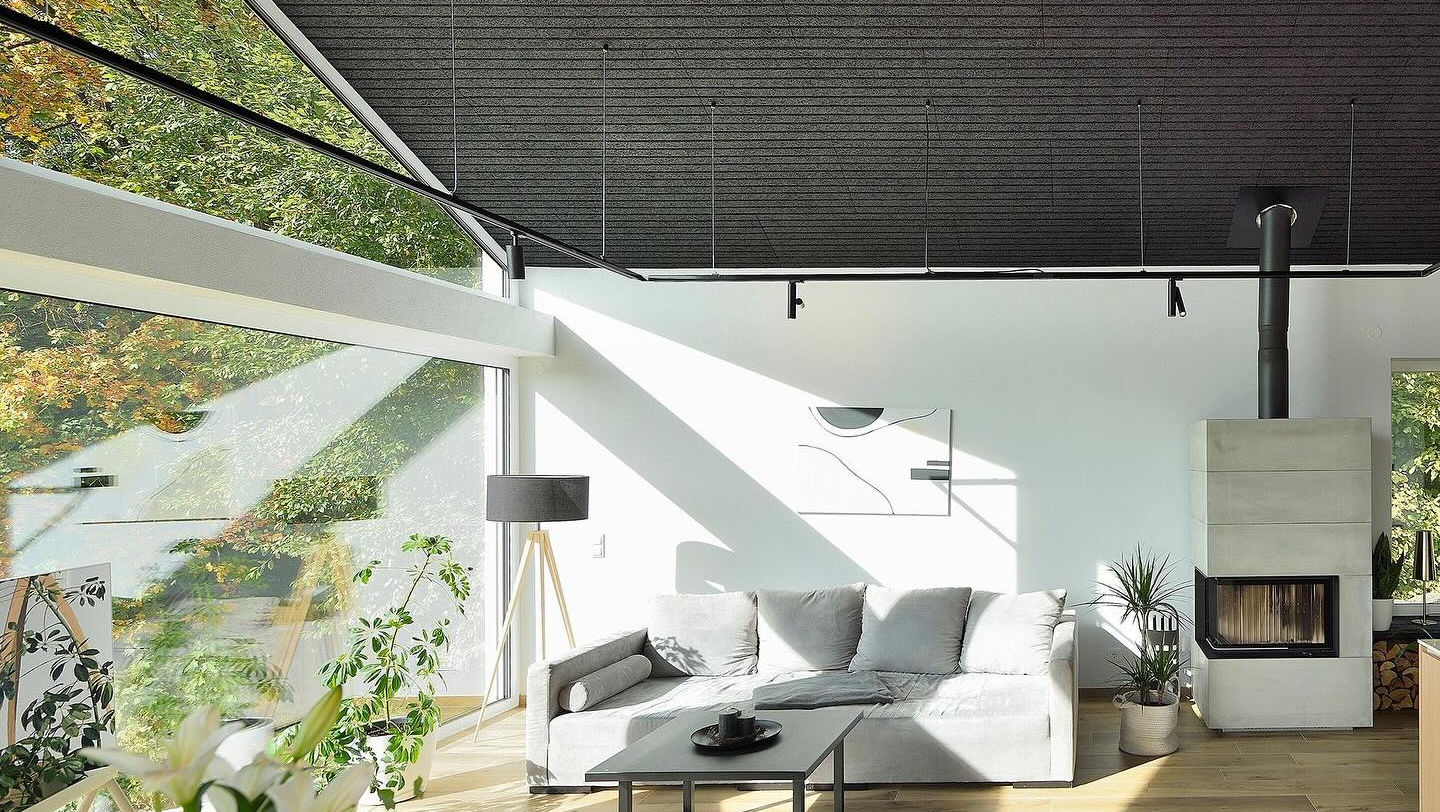
Why Troldtekt?
Good acoustics are important for everyone’s sense of well-being at home, work and school, as well as at institutions, swimming pools, cinemas or theatres. In other words, in any room where people spend time together.
Whether the acoustics in a room can be described as good or bad depends on the reverberation time in the room, i.e. how long it takes for sound to die out. If the sound takes a long time to die out, the acoustics will be experienced as being bad, while the opposite is true if the sound fades away quickly.
Hard, smooth surfaces like concrete and plaster result in long reverberation times, while materials with an open surface structure – such as Troldtekt acoustic panels – result in short reverberation times and thus excellent acoustics.
A local cultural and resource centre
The Jetsmark School Centre brings together three communities north of the Limfjord in Denmark.
The Jetmark School Centre was opened on 18 August 2023 by Crown Princess Mary. A new landmark for the three communities of the area was ready to be used by children, teachers and staff. The centre houses a three-track school from 0-9th grades with integrated SFO and space for preschool pupils. Sports and Movement take place at the Jetsmark Sports Centre right next door.
With its fluid internal structure, the school provides an optimal framework for various activities and events during the day. Local cultural clubs and associations also benefit from the facilities of the new school. That's why it was built as a flexible and multi-purpose facility, ensuring indoor and outdoor areas could be used for many different purposes.
Focus on inclusion and flexibility
The new school centre is a group of structures with the centre building as the highest. This is the heart of the complex and where pulsating life is found all the time. Inside, materials such as concrete, veneer, coloured linoleum floors and white-painted Troldtekt acoustic ceilings help to create a bright and friendly environment.
The architects from Nordic A/S say: "The primary focus was to create new learning spaces that are inclusive and flexible. It was also important for us to take its special North Jutland environment as a starting point and emphasise it through materials and colour schemes. Nature’s slightly soft and dusty colours, which are found in the sea straw and sea buckthorn, have been used, and are reflected in the brick from Wienerberger."
White Troldtekt acoustic panels has been installed in the classrooms and a number of specialist subject rooms. In other parts of the school, such as the high Hjerterum (heart room), the acoustic panels are installed directly on the ceilings and walls. This helps to create a beautifully coherent impression in the large complex
Burgers and good acoustics on the menu
On the central Triangeltorget square in Malmö, the MAX burger chain has opened in newly renovated premises. Troldtekt is part of the design that provides good acoustics and a cosy environment for guests.
Triangeln is both a station, the name of a popular shopping centre in the heart of Malmö and the city’s oldest intersection. This is the location of Triangeltorget, where burger restaurant MAX opened in December 2022 in a renovated 500 square metre space with room for 100 indoor guests and 34 outdoor guests in order to connect with the square.
For some time, MAX had been looking for a suitable location for yet another central burger restaurant in Malmö, and chose Triangeln due to the many people who come and go from the station and shopping centre every day.
Built according to MAX’s new interior design concept, developed by Gert Wingårdh, the restaurant’s ambition has been to move more in the direction of casual dining and restaurant atmosphere than MAX’s older restaurants.
The design uses materials in light colours. Key elements include white tiles as wall design, wooden wall panels and white-painted Troldtekt acoustic ceiling panels. For an elegant visual contrast, lighting is mounted on black steel rails under the Troldtekt panels.
Dreamhouse on a hillside
In Reichenschwand (Germany), a young couple has built their dream home on a hillside. The architect Günter Sperber has designed the two-storey house with a cellar, a light plastered concrete façade and gabled roof.
The highlight of the house is the open and light-flooded living and kitchen area with high ceiling that reaches to directly under the roof. In addition to floor-to-ceiling windows on the sides, full floor-to-ceiling glazing on the gable side provides a fantastic view of the village from above
Acting as a strong design accent, black Troldtekt v-line panels have been installed on the two sloping roofs, divided by the visible ridge. The decorative milled grooves define the character of the ceiling areas and give the room its unique charm while ensuring good acoustics
























